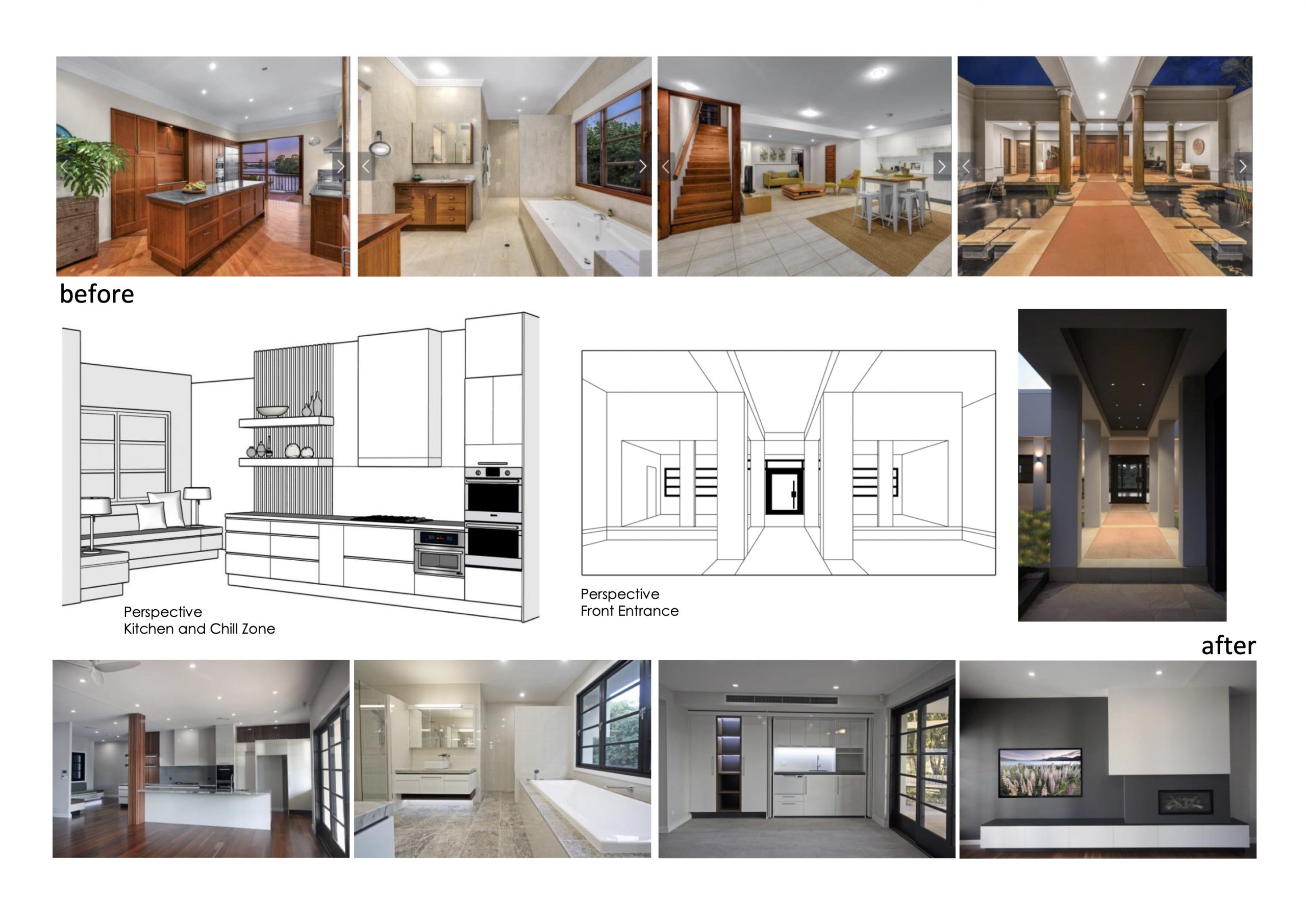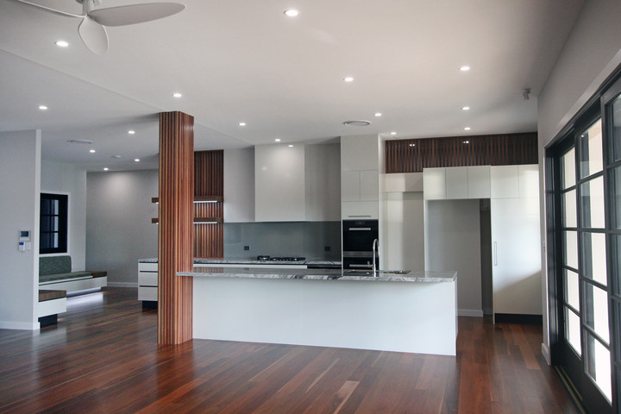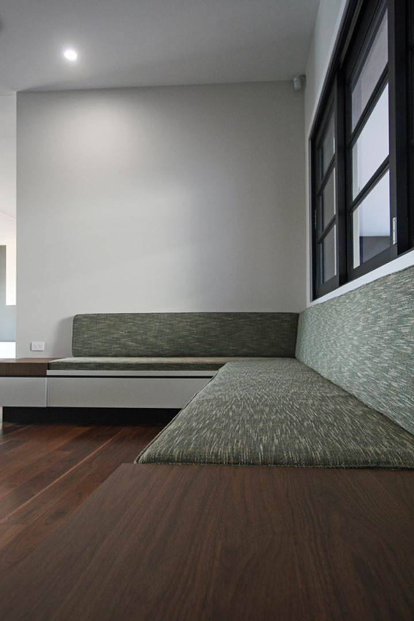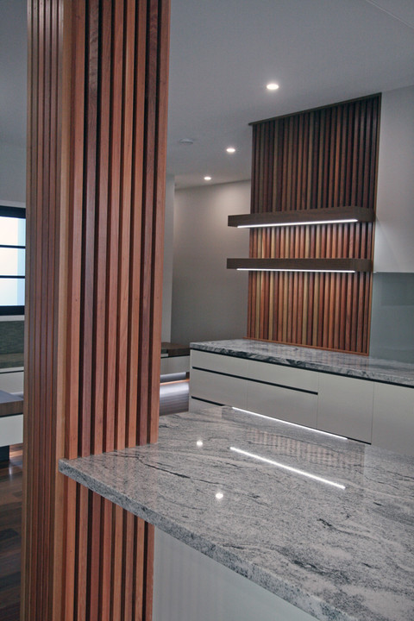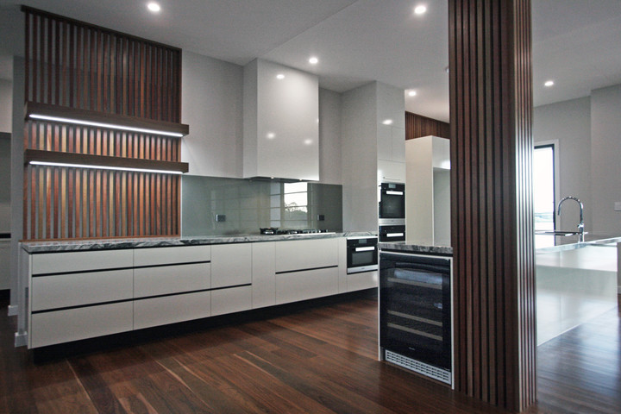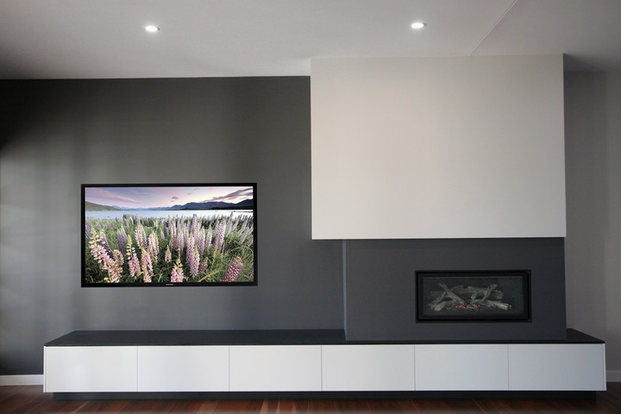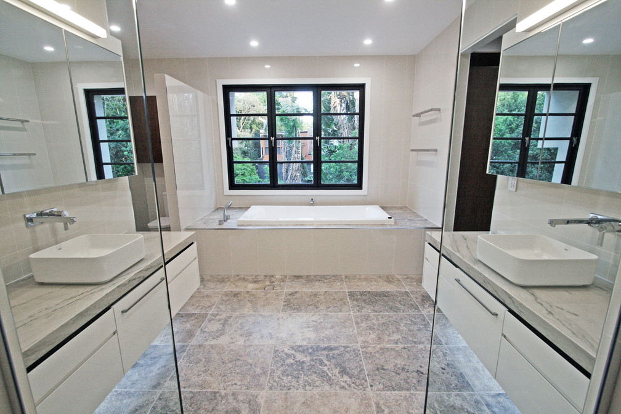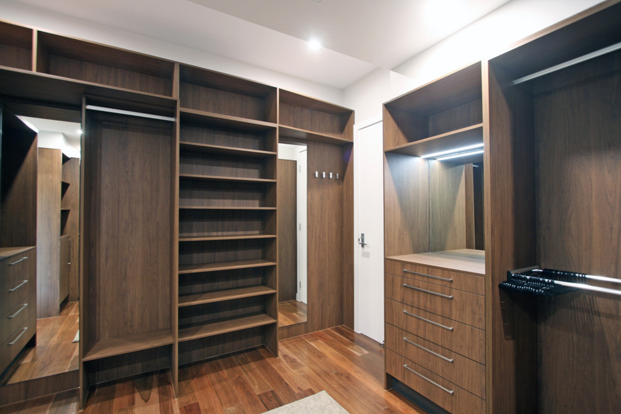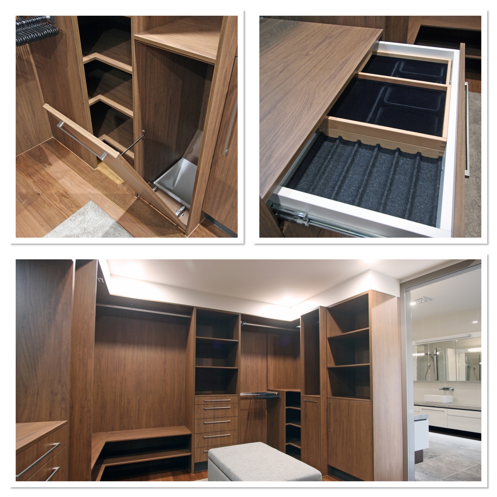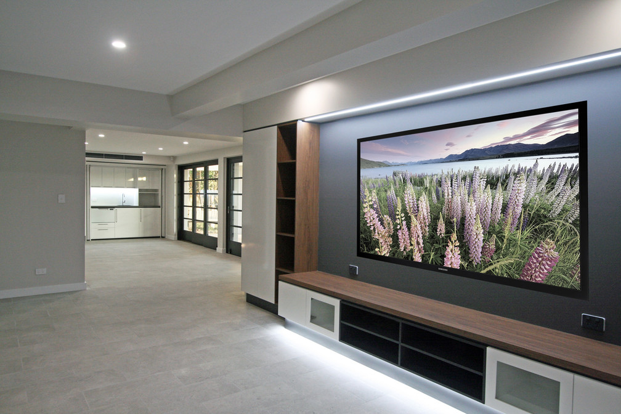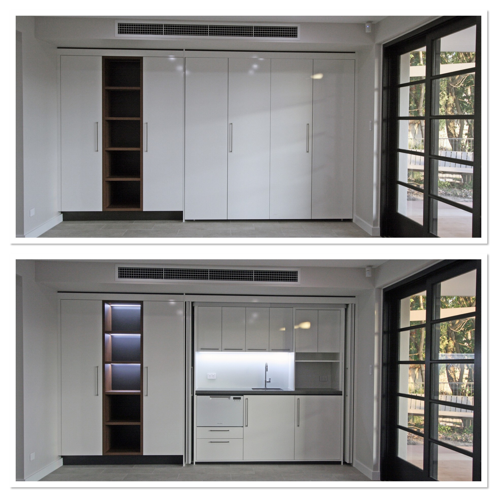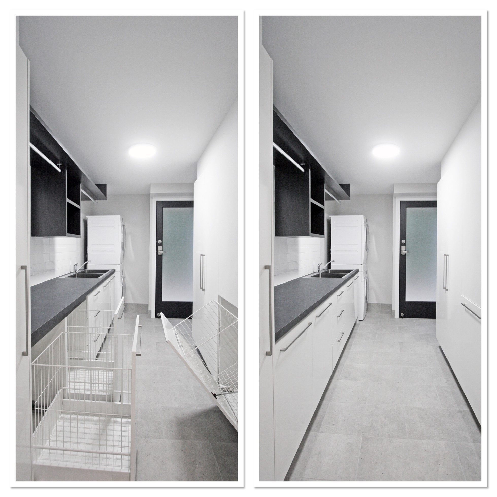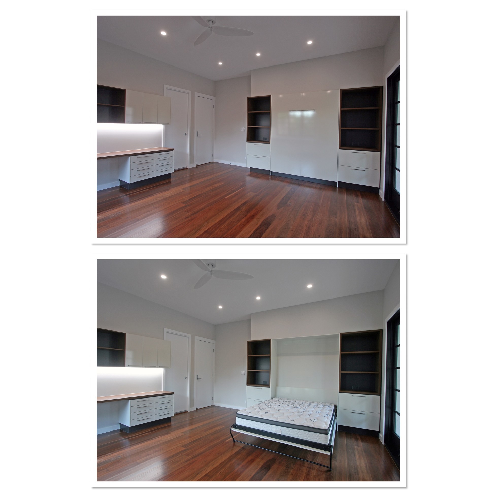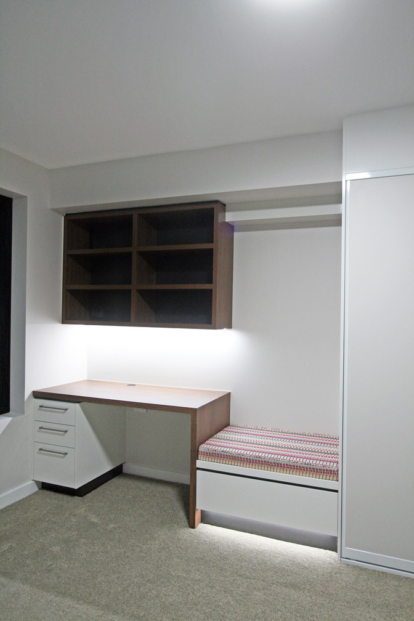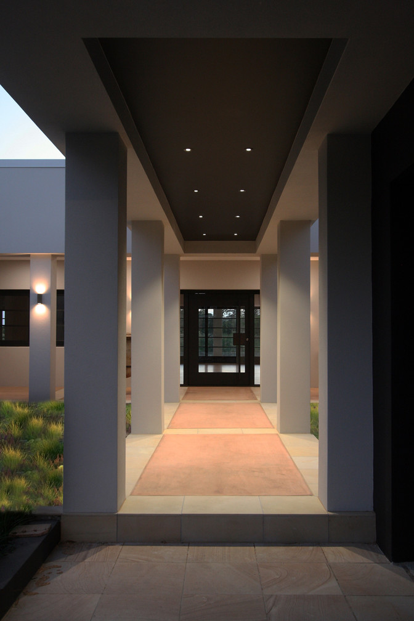Yeronga – Building Design and Project Management
This was an amazing design and build project which took two years from sketch planning to completion. Our Clients were living overseas at the time and were eager to bring their young family home to enjoy the Queensland lifestyle.
The brief was to open up the upstairs living area connecting inside and out taking advantage of the panoramic vista of the Brisbane River. A home office was essential, but also needed to be a comfortable space for guests. The downstairs area was redesigned to accommodate a kitchenette and separate laundry (both were initially combined) 3 large bedrooms, a small living area and a sizable media room. The Stairs needed to be opened up to allow for both floors to be connected. Storage was a must for this busy family and their active lifestyle. No space was wasted and built in furniture and storage was used extensively.
The aesthetics were to reflect a light and airy feel, modern but comfortable with a connection felt to all areas of the home.

